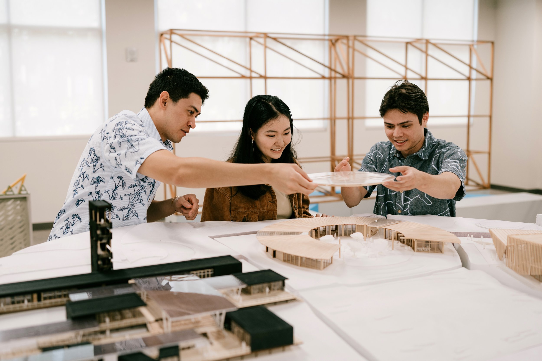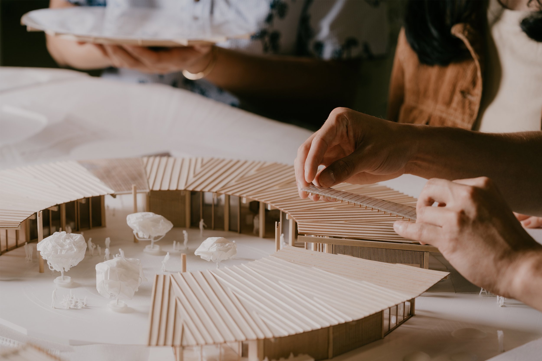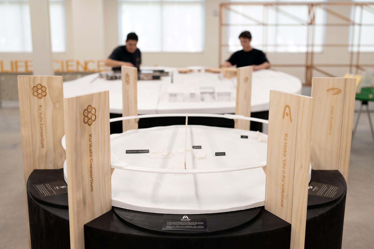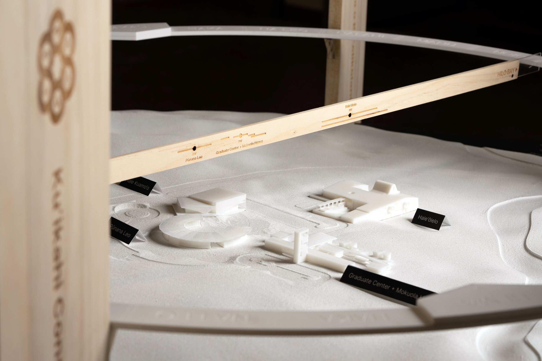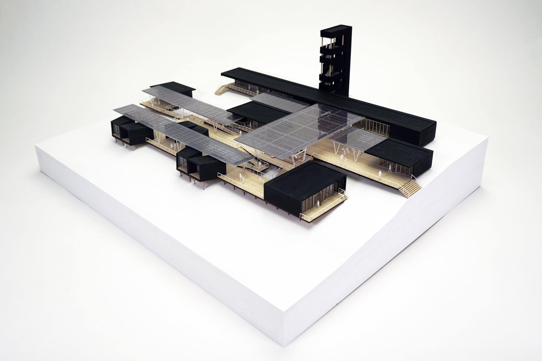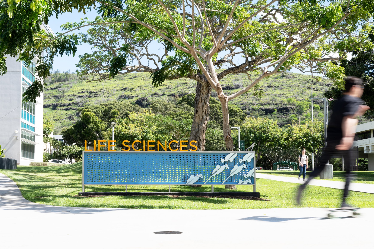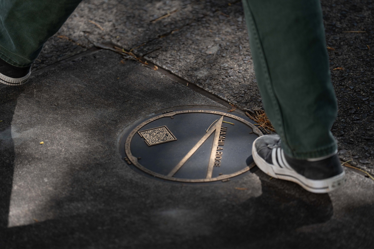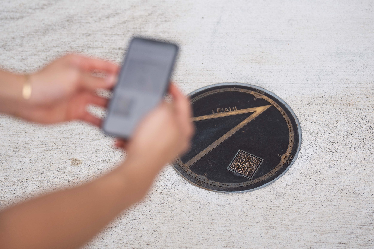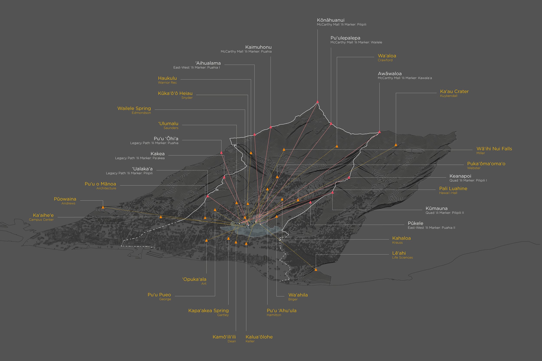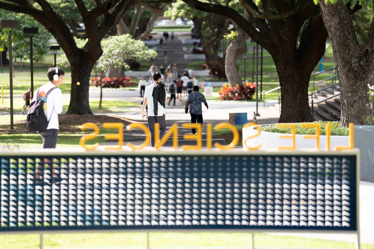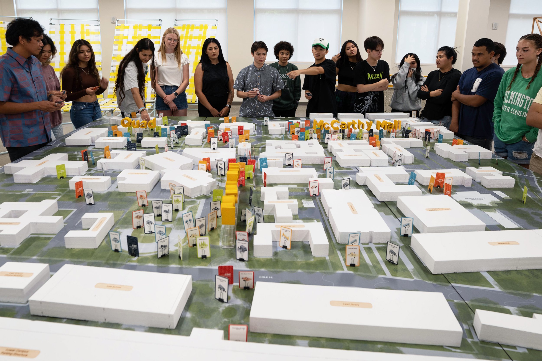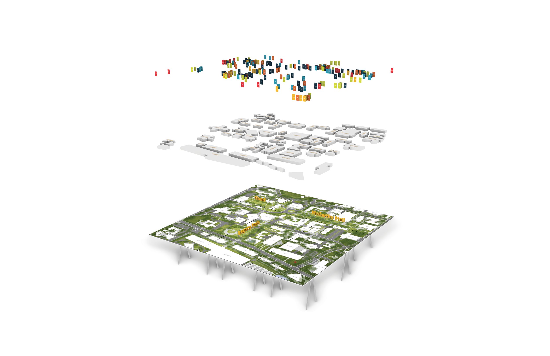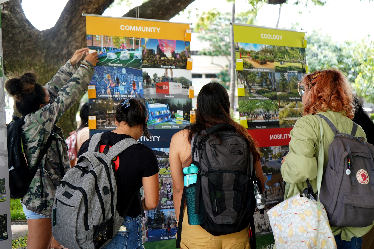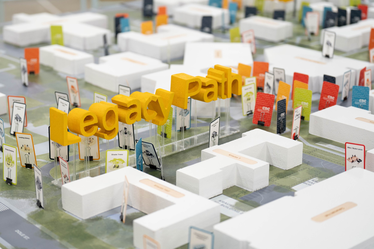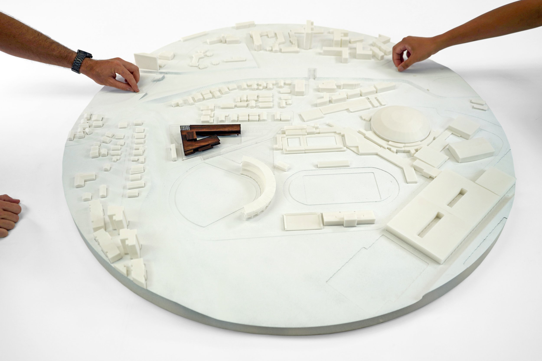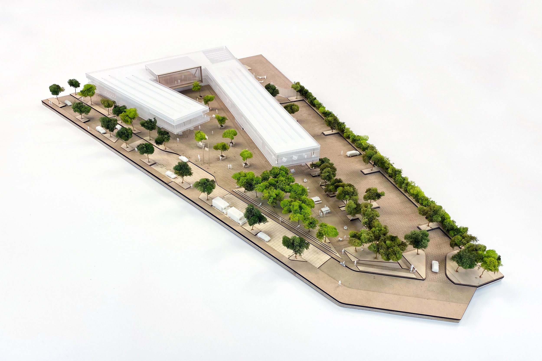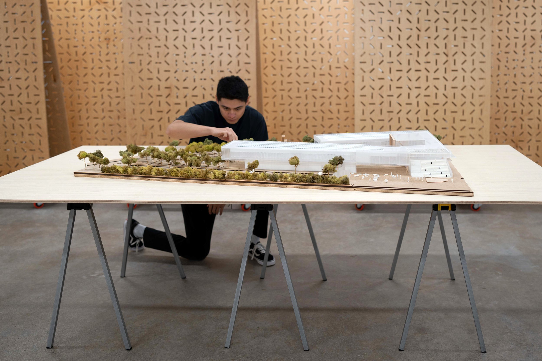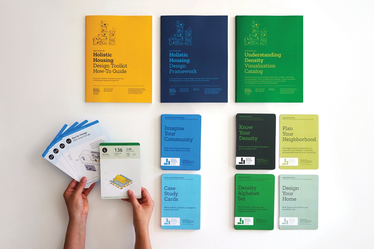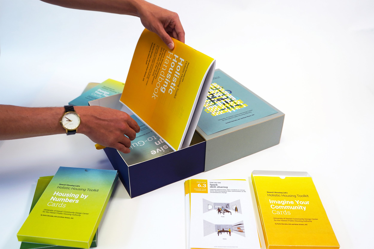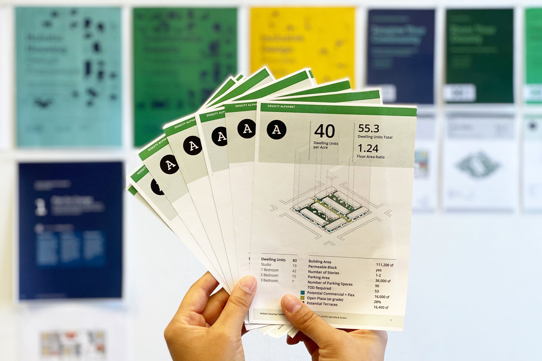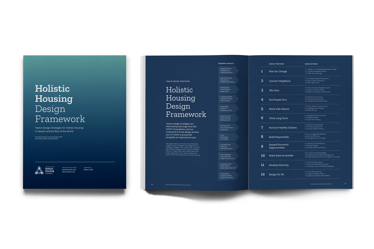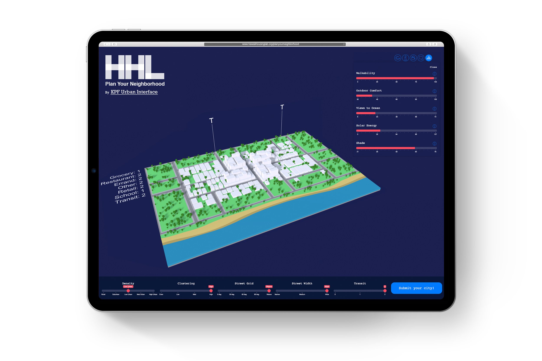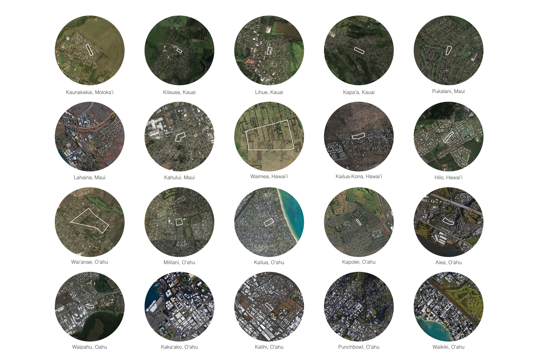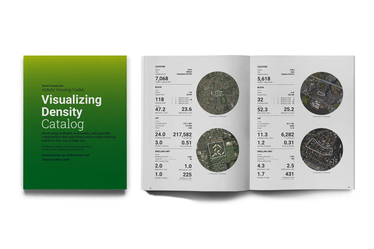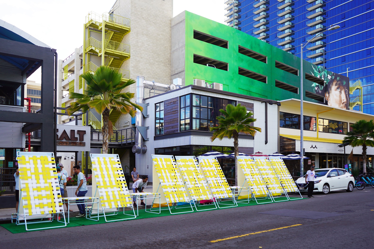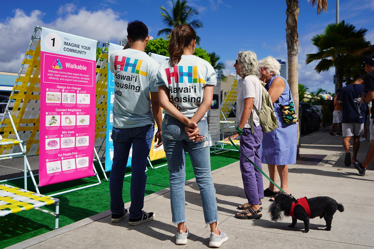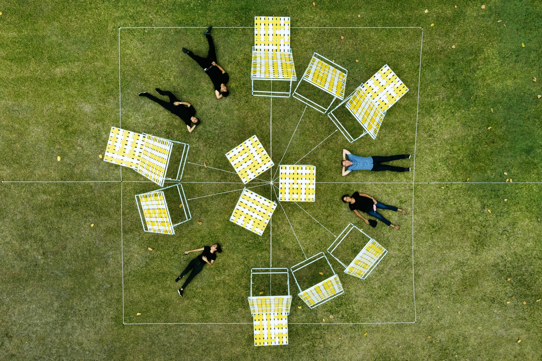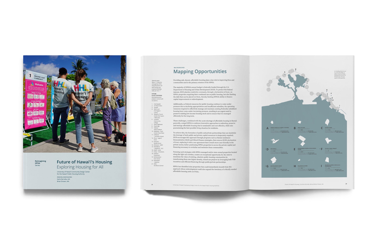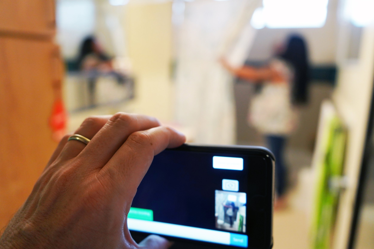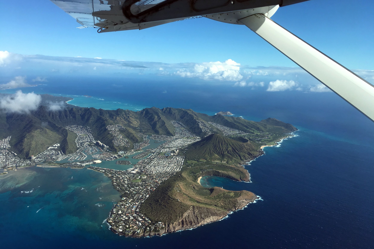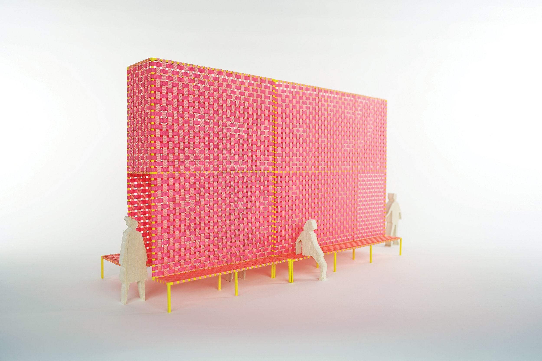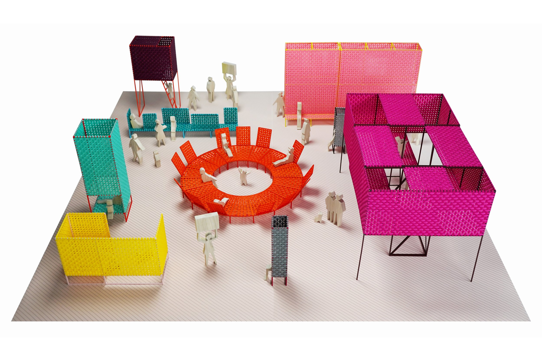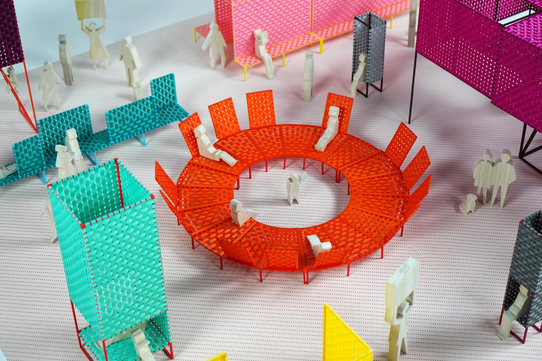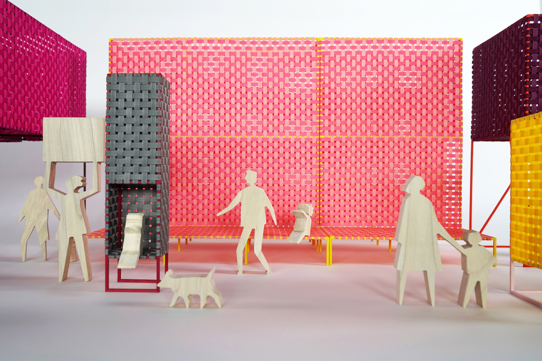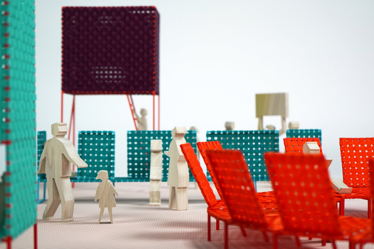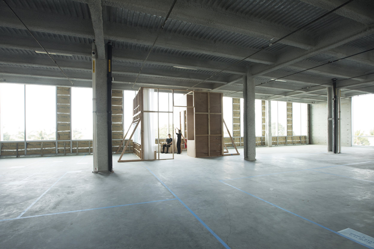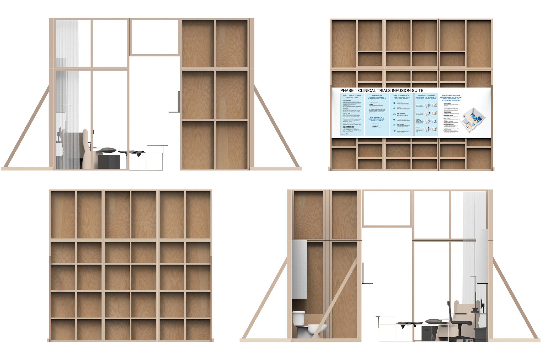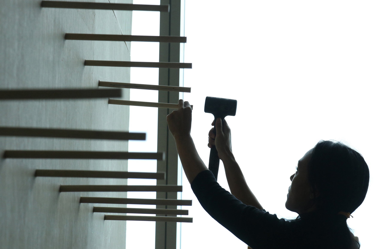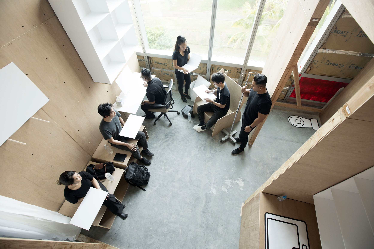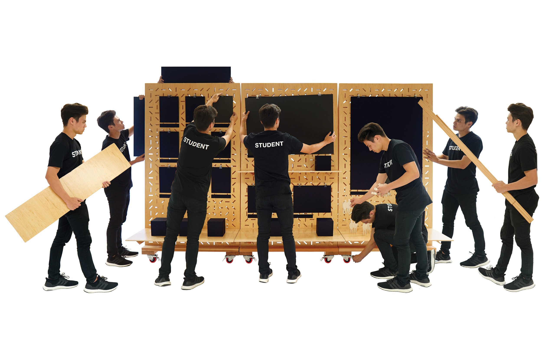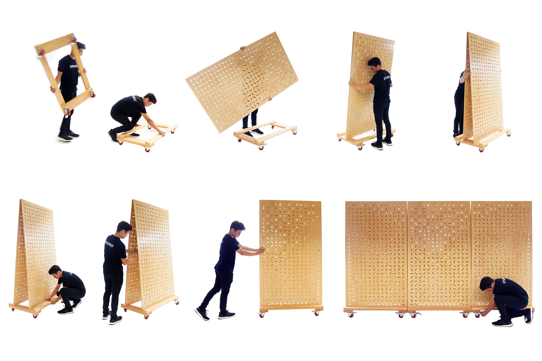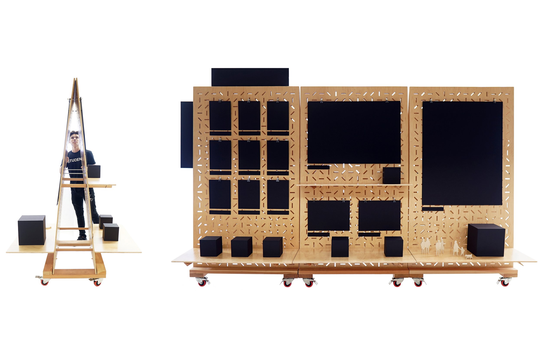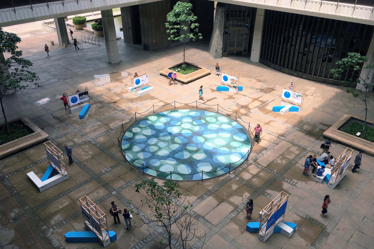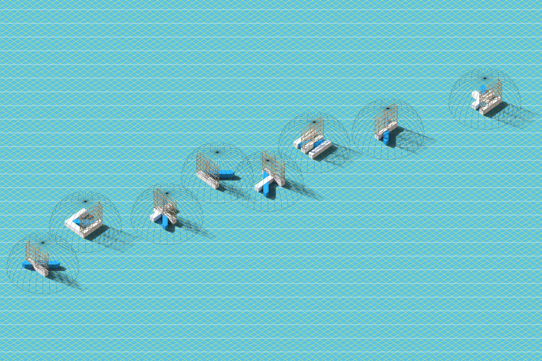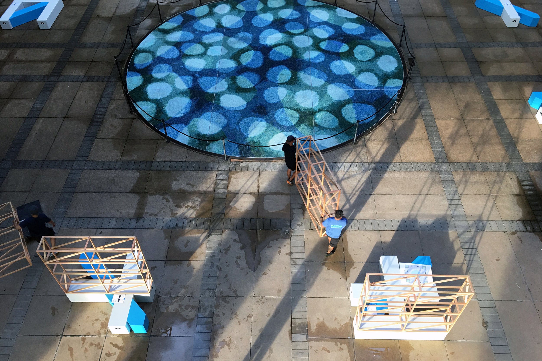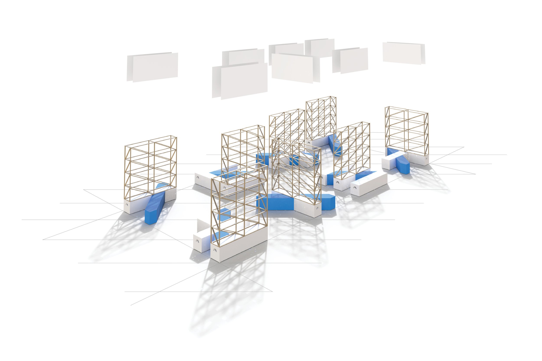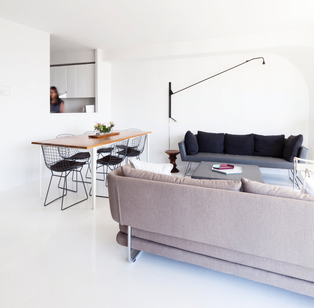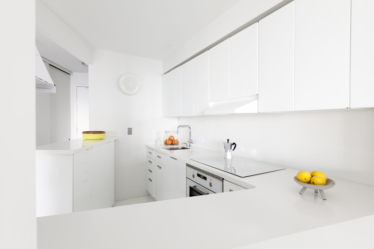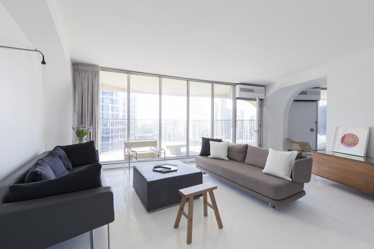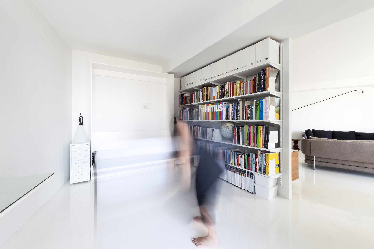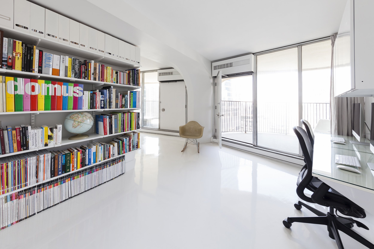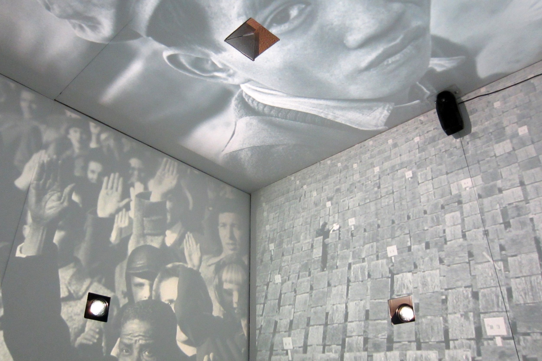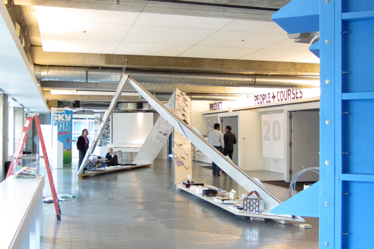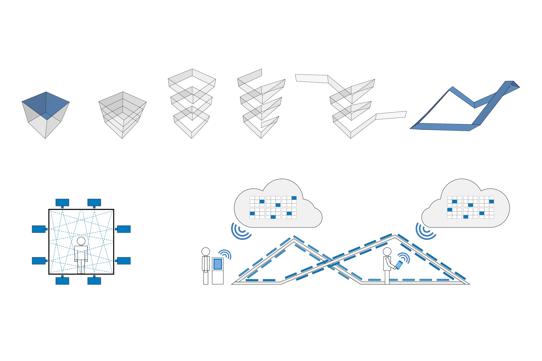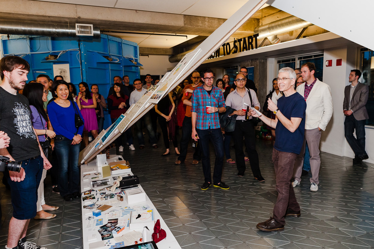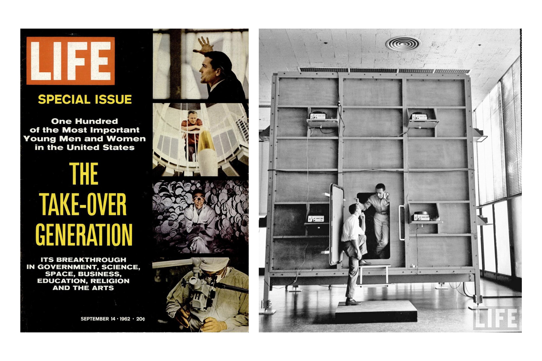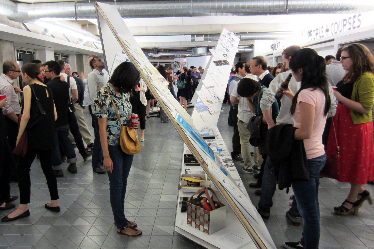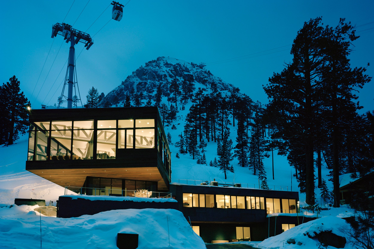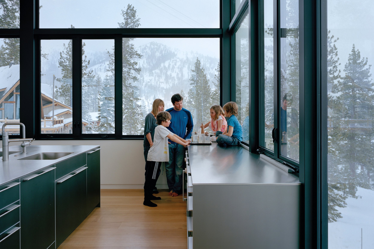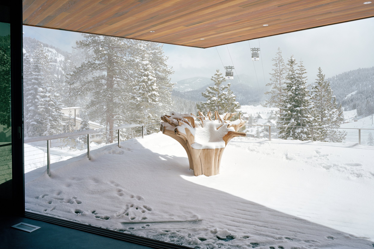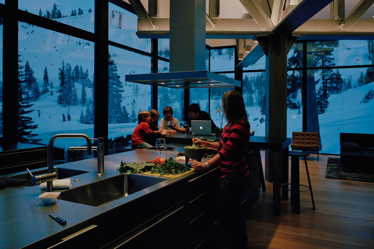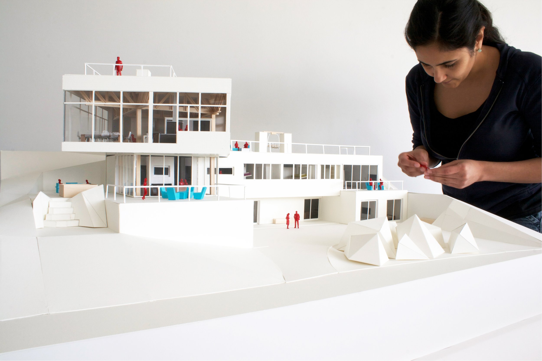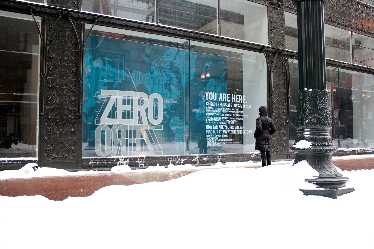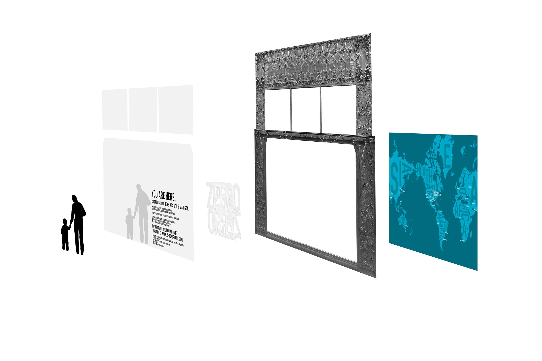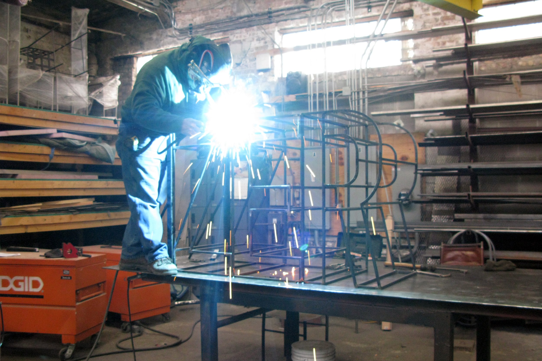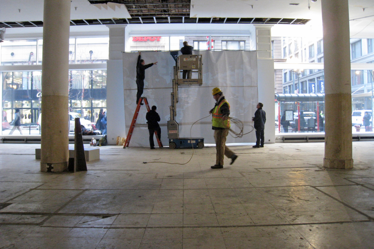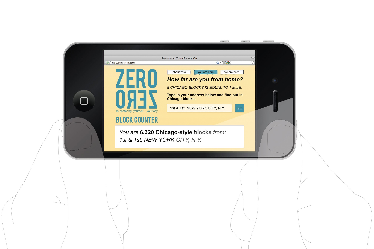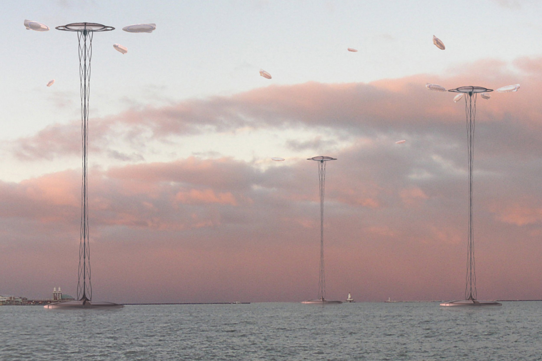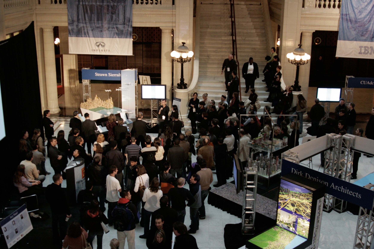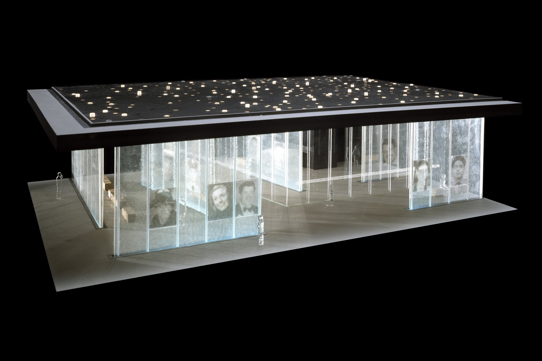Projects
‘Ōlelo Hawai‘i Campus
Supporting Hawaiian language revitalization
and normalization
For: University of Hawai‘i at Hilo
Year: 2020 - ongoing
Awards:
2023 Fast Company’s Innovation by Design Award
2023 AIA Honolulu Award of Excellence
Beyond Wayfinding
Incorporating indigenous knowledge and protocols into campus signage
For: University of Hawai‘i at Mānoa
Year: 2018 - ongoing
Design Partners & Cultural Consultants:
Sig Zane Kaiao
Awards:
2023 Fast Company’s World Changing Ideas Award
2023 AIA Honolulu Distinctive Detail Award
2023 SEGD Global Design Award
2023 Graphic Design USA’s Digital Design Award
Campus Experience Project
Amplifying indoor/outdoor environments for students
For: University of Hawai‘i at Mānoa
Year: 2021 - ongoing
Collaborators: Schuler & Shook
-
Re-opening the campus after the initial phase of the COVID-19 pandemic highlighted the lack of outdoor learning and communal spaces on the UHM campus. This need was reflected by student feedback to a recent survey and workshop where almost 50% of the responses indicated the desire for sheltered outdoor spaces for studying, eating, and simply being together. This multi-phase project is re-imaging the three main corridors of the core campus and its historic outdoor amphitheater. -
Principal Investigators
& Lead Designers
Karla Sierralta, AIA
Brian Strawn, AIAUHCDC Staff
Charles Palanza, Research Associate
ʻEiwa Colburn, Junior Research Associate
Glenn Grande, Junior Research Associate
Jason Hashimoto, Junior Research Associate
Griffin Ward, Junior Research Associate
Hunter Wells, Junior Research AssociateUHCDC Student Project Assistants
Keola Annino
Micah Axalan
Airon Castaneda
Christina Holcom
Keliʻi Kapali
Coby Shimabukuro Sanchez
Bryson Tabaniag
Tre Zamora
UH ROTC Center for Excellence
Joint-operational approach for a combined armed services educational facility
For: University of Hawai‘i at Mānoa
Year: 2020 - 2021
-
This project encompassed a proof-of-concept planning and design study for a Reserve Officers’ Training Corps (ROTC) Center for Excellence, a joint-use facility to house Army, Navy, and Air Force students and staff of the University of Hawai‘i at Mānoa campus.The analysis of case studies, an online survey with the existing ROTC student body, a group interview, and stakeholder meetings to develop programming strategies informed the design process.
The center was designed to engender and exhibit the joint-operational approach of the armed services while serving as a lower campus hub connecting academic, athletic, and off-campus assets in a singular, hyper flexible space. Indoor-outdoor learning spaces embody the mind-body learning experience of the cadet/midshipman while taking advantage of Mānoa’s climate, allowing classrooms and lecture halls to expand onto the surrounding landscape and public-facing plazas.
-
Principal Investigator
Brian Strawn, AIAUHCDC Staff
Charles Palanza, Research Associate
ʻEiwa Colburn, Junior Research Associate
Glenn Grande, Junior Research Associate
Jason Hashimoto, Junior Research AssociateUHCDC Student Project Assistants
Keola Annino
Christina Holcom
Vivianne Nguyen
Bryson Tabaniag
Griffin Ward
Hunter Wells
Stripe the Strips
Pilot projects for lots of lots & more outdoors
For: Mayor’s Institute on City Design Design Tank
Year: 2021
-
The strip mall typology presents a convenient but problematic one-size-fits-all approach to commercial architecture. This architectural typology is also linked to large gaps in the urban fabric that affect walkability, human scale, and pedestrian activity, all essential to our cities’ vitality. The Covid-19 pandemic highlighted the need for public outdoor spaces, from ample sidewalks and parks for walking or exercising to curbside pick-up areas and outdoor dining to support local business.The STRIPE framework proposes a systems- approach to re-thinking strip malls and other large underutilized lots as we aim to promote walkability, outdoor living, and increased public space within our cities.
This project was generated for a Design Tank commissioned by the Mayors' Institute on City Design (MICD) organized by the University of Hawai'i Community Design Center (UHCDC) and the Institute for Sustainability and Resilience (ISR) to help Mayors and County Offices respond to challenges and opportunities generated by the pandemic.
The event brought together five teams from the UH Community Design Center, the Detroit Collaborative Design Center, and the Albert and Tina Small Center for Collaborative Design in collaboration with the City and County of Honolulu and Kauai County.
-
Lead Designers
Karla Sierralta, AIA
Brian Strawn, AIACharrette Team
Hunter Wells
Keli’i Kapali
Nicole BienwegaSpecial Thanks
Ashok Das, Associate Professor, UHM Department of Urban and Regional Planning
Holistic Housing Design Toolkit
A collection of tools and resources for inclusive housing design
For: Hawai‘i Public Housing Authority
Year: 2021 - ongoing
Collaborators: Allison Arieff, Design & Architecture writer
-
The need for affordable housing is one of Hawai‘i’s most pressing issues. Guiding principles and design guidelines for holistic housing were created in anticipation of the Hawaii Public Housing Authority redeveloping its low-income public housing portfolio into vibrant mixed-use, mixed-income communities. Thirty in-home interviews on five islands, density studies from rural to urban, and insights from the global pandemic inform the design toolkit, including manuals, sorting cards, and a mobile neighborhood platform for community engagement. -
Principal Investigators
& Lead Designers
Karla Sierralta, AIA
Brian Strawn, AIA
UHCDC Staff
Alison Chiu, Summer AssociateUHCDC Student Project Assistants
Micah Axalan
Coby Shimabukuro Sanchez
Lisa Watanabe
Hunter WellsIntegrated Courses
UHM SoA ARCH 342 Spring 2021, 2022
Visualizing Density
Exploring comfortable density for Hawai‘i
For: Hawai‘i Public Housing Authority
Year: 2019 - 2021
Collaborators: Allison Arieff, Design & Architecture writer; KPF Urban Interface
Pandemic Portal
Emergency response site for the COVID-19 crisis in support of public housing residents in Hawai‘i
For: Hawai‘i Public Housing Authority
Year: 2020
Project →
Lawn Loungers
Mobile neighborhood platform for inclusive community design
For: Hawai‘i Public Housing Authority
Year: 2019
Installed at: Parking Day Kaka’ako
Award: 2020 AIA Honolulu Award
Future of Hawai‘i’s Housing
A bottom-up research collaboration exploring Housing for All
For: Hawai‘i Public Housing Authority
Year: 2019+
Collaborators: Allison Arieff, Design & Architecture writer; Rebecca Buck, Ethnographer & Digital Strategist; KPF Urban Interface
Award: 2022 ACSA Collaborative Practice Award
Plural Territories
Reimagining the role of the architectural pavilion as a political agent, claiming public space “without permission”
For: ACSA/UWM-SARUP PLAY with the Rules: Large Pavilion Call for Design Proposals
Year: 2018
Exhibited at: Villa Terrace Decorative Arts Museum and at the University of Wisconsin Milwaukee School of Architecture and Urban Planning (SARUP)
Award: 2019 AIA Honolulu Award
P1CT ‘Ohana Suite
Full-scale mock-up of a Phase 1 Clinical Trials infusion suite for Polynesia’s first Early Phase Clinical Research Center
For: University of Hawai‘i Cancer Center
Year: 2017 - 2018
Installed at: University of Hawai‘i Cancer Center
Award: 2020 AIA Honolulu Distinctive Detail Award
A-Frames
Performative patterns for displaying creative work
For: The UHM School of Architecture
Year: 2018
Location: UHM SoA Honolulu, HI
Award: 2019 International Interior Design Association Award, Hawai‘i Pacific Chapter
Building Voices
Call to Action:
Promoting the power of design to citizens while addressing critical issues of the city
For : University of Hawai‘i Community Design Center, American Institute of Architects Honolulu, and UHM SoA
Year: 2017 +
Competition Partners: AIA Honolulu, ASLA Hawai‘i, APA Hawai‘i, AIAS Hawai‘i, US Green Building Council of Hawai‘i, University of Hawai‘i Office of Sustainability
Design Islands
Cultural artifacts, open frameworks, and space making devices
For: University of Hawai‘i SoA Haigo and Irene Shen Gallery on the occasion of the Building Voices Design Festival
Year: 2017
Installed at: Hawai‘i State Capitol, Hawai‘i Convention Center, Honolulu, HI
Award: 2017 AIA Honolulu Award
Come to the Table
Deconstructing the iconic image,“The Titanic,” as a platform for critical conversation
For: Chicago Architectural Club in collaboration with Chicago Architecture Center as partner program of the inaugural Chicago Architecture Biennial
Year: 2015
With: Carlo Parente Architects
In Collaboration with: Tigerman McCurry Architects, The Art Institute of Chicago
Supported by: AIA Chicago and the 2015 CAB
Installed at: Chicago Architecture Center, Chicago, IL
Team Tent
Full-scale, hackable, mock-up for collaborative team settings at IIT's Institute of Design
For: Illinois Institute of Technology Institute of Design
Year: 2014
With : Marty Thaler
Installed at: IIT’s Institute of Design at 350 N La Salle, Chicago, IL, 2014-2016
Next Stop: Designing Chicago BRT Stations
Call to Action:
Validating architecture competitions as a viable mechanism of practice for public work projects in Chicago
For: Chicago Architectural Club’s 2013 Burnham Prize Competition & Exhibition in collaboration with the Chicago Architecture Center
Year: 2013
Partners: Chicago AIA, Chicago Department of Transportation, The Chicago Transit Authority and the Chicago Bus Rapid Transit Steering Committee (Active Transportation Alliance, Metropolitan Planning Council, Urban Land Institute, Civic Consulting Alliance, Institute for Transportation and Development Policy, The Chicago Community Trust. Supported by: The Rockefeller Foundation
Pedagogy Innovation Cards
Modeling ideal active learning experiences to foster innovation
For: Santa Clara University
Year: 2013
With : Dugdale Strategy
Project →
Concept Loop
Open spatial framework celebrating the 75th Anniversary of IIT’s Institute of Design in dialogue with Ken Isaac’s “Knowledge Box” on its 50th Anniversary
For: Illinois Institute of Technology Institute of Design
Year: 2012
With : Marty Thaler
Installed at: Illinois Institute of Technology’s Institute of Design for the End of Year Show alongside Ken Isaac’s “Knowledge Box”, which is part of the Art Institute’s permanent collection, May 11-23, 2012, Chicago, IL
Project →
Future Prentice & Re-Considering an Icon
Call to Action:
Generating an alternate collective memory for a
mid-century icon
slated for demolition
For: Chicago Architectural Club’s 2012 Chicago Prize Competition & Exhibition in collaboration with the Chicago Architecture Center
Year: 2012
Partners: AIA Chicago, Landmarks Illinois, Docomomo, National Trust for Historic Preservation, Geoff Goldberg
Invited Designers: Bureau Spectacular, CAMES/Gibson, CLUAA, Design with Co, Futurework, PORT Architecture + Urbanism, Kujawa Architecture, Househaus+OCCO, Studio IDE, Tim Brown Architecture.
Ski On Home
Performative dwelling for a family of extreme sports athletes in an avalanche zone
For: Private Client
Year: 2010
Location: Squaw Valley, CA
Featured in: The Financial Times, Dwell, Fast Company, ABC’s Nightline and Braun publishing's book Chalets - Trendsetting Mountain Treasures
Award: 2011 Tahoe’s Modern Mountain Home Award
Zero Zero
Gathering demographic data at the origin point of the Chicago grid in a historic Louis Sullivan building on State Street
For: Chicago Loop Alliance
Year: 2010
With: Graphic Artist, Jenny Beorkrem
Installed at: Sullivan Center at 1 South State Street, Chicago, IL
Lake Effect
Floating skyscapers as urban infrastructure
For: History Channel’s City of the Future Invited Charrette
Year: 2006
With: IBC Engineering
Exhibited at: Museum of Science and Industry and Chicago Architecture Center at the Atrium of the Santa Fe Building, Chicago, IL
Featured in: Architect Magazine, Chicago Sun Times, and Utopia Forever by Gestalten
Award: IBM Engineering Innovation Award
Freedom in Numbers
Embodying voice, moment, and media to spotlight the fragility of freedom of speech
For: McCormick Tribune Freedom Museum Sculpture Competition celebrating the 50th Anniversary of the McCormick Tribune Foundation
Year: 2005
Exhibited at: Chicago Tribune (Tribune Tower), Chicago Architecture Center
Award: Competition Stage I Finalist
Field of Play
Construction-site actors, infrastructure and materials as architecture pavilion
For: Olympic Landmark for Paris 2012 International Design Competition
Year: 2004
Exhibited at: Pavillon de L’Arsenal, Paris
Award: Notable Entry Citation
Endemic Synthetic
Drawing attention to the impact of the construction industry waste stream
For: Ecoshack Green Tent Design Competition
Year: 2004
Exhibited at: HDTS High Desert Test Sites 4, Joshua Tree, CA; Art Center College of Design, Pasadena, CA
Featured in: The Chicago Tribune, Entre Rayas Magazine
Award: Winning Entry
Ecology of Foreign Objects
Platform for environmental awareness
For: Ford Calumet Environmental Center Design Competition
Year: 2004
Exhibited at: The Chicago Architecture Center Santa Fe Building, Chicago, IL
Featured in: Architectural Record, The Chicago Tribune, Competitions Magazine, Entre Rayas Magazine
Award: Competition Stage I Finalist
Dual Memory
Interactive Memorial as Museum
For: World Trade Center Memorial Site Competition
Year: 2003
Exhibited at: Winter Garden at the World Financial Center, NY, The Graham Foundation and The Chicago Architecture Foundation, Chicago, IL
Featured in: Architectural Record, Chicago Magazine, Newsweek, Architecture Magazine, The Wall Street Journal, The New York Times, The Chicago Tribune, The Chicago Sun Times, USA Today, and other national and international press
Cited in the books: Commonplace Witnessing: Rhetorical Invention, Historical Remembrance and Public Culture, (2017); The Stages of Memory, Reflections on Memorial Art, Loss and the Spaces Between (2016); Memorials to Shattered Myths: Vietnam to 9/11 (2016); One World Trade Center: Biography of the Building (2016); A Place of Remembrance, Official Book of the National September 11 Memorial (2015); Communities of Memory: On Witness, Identity, and Justice (2006); Religion, violence, memory, and place (2006); Contentious City: The Politics of Recovery in New York City, (2005); Up from Zero: Politics, Architecture, and the Rebuilding of New York (2005); Imagining Ground Zero: The Official and Unofficial Proposals for the World Trade Center Site (2004)
Award: Competition Stage I Finalist

