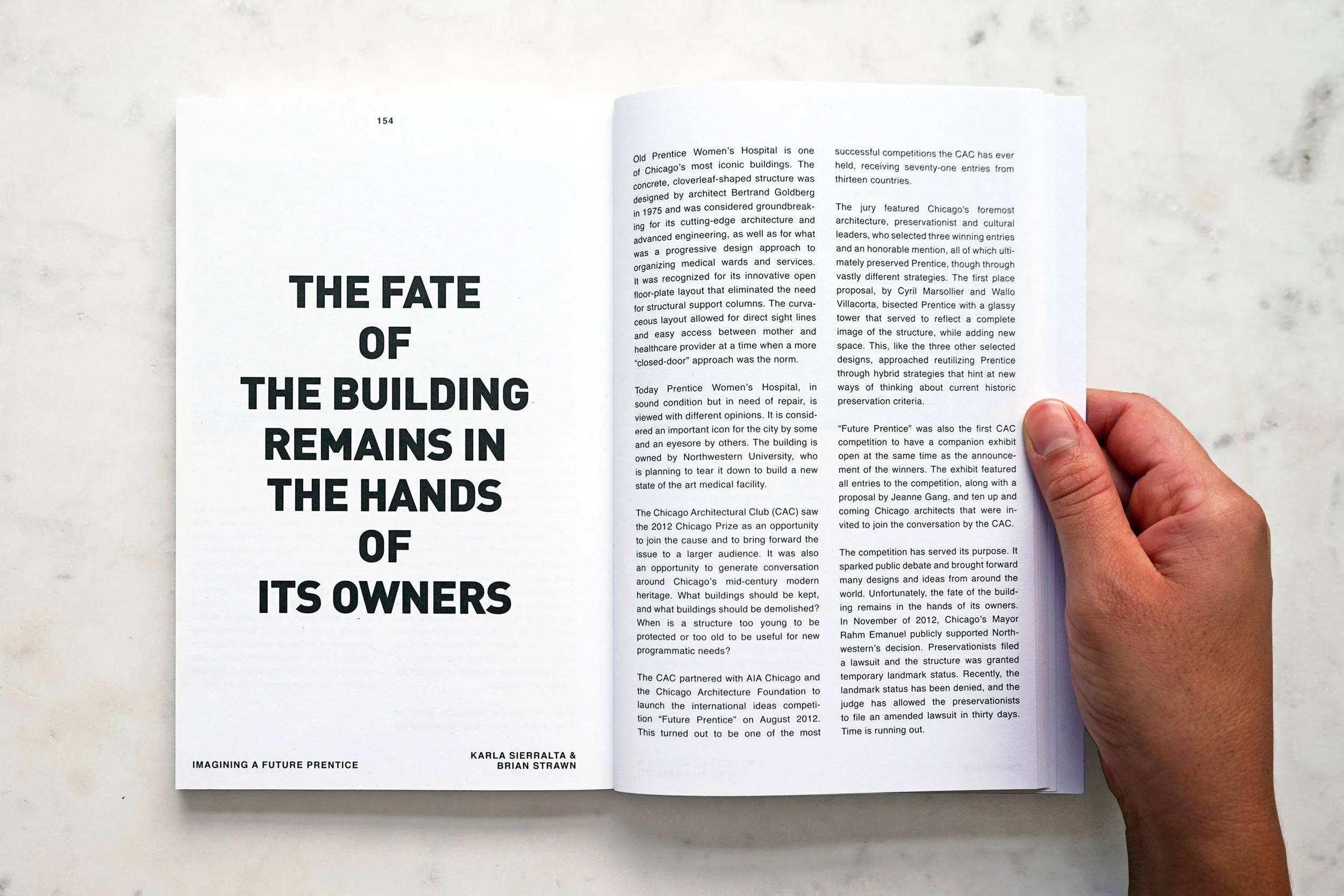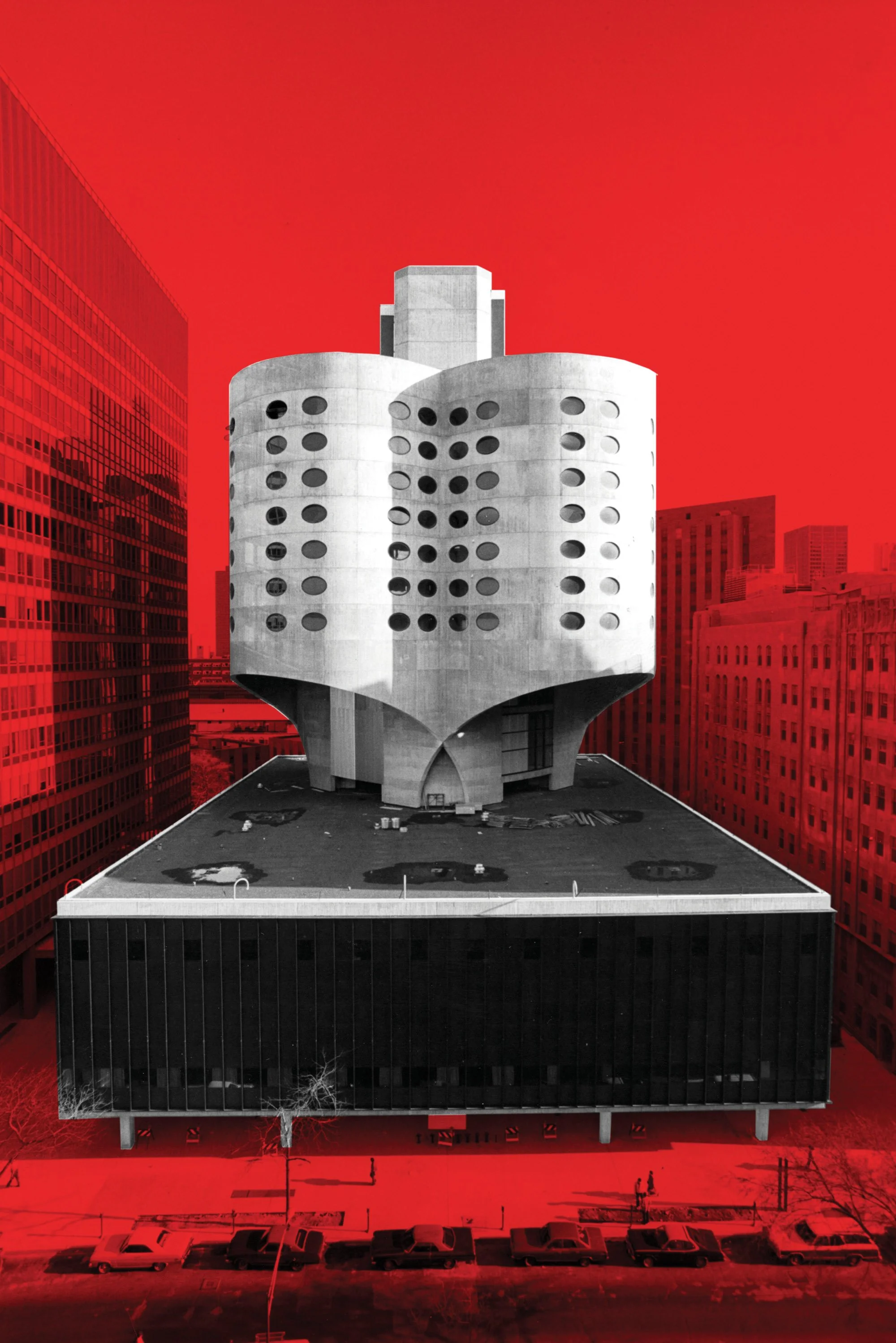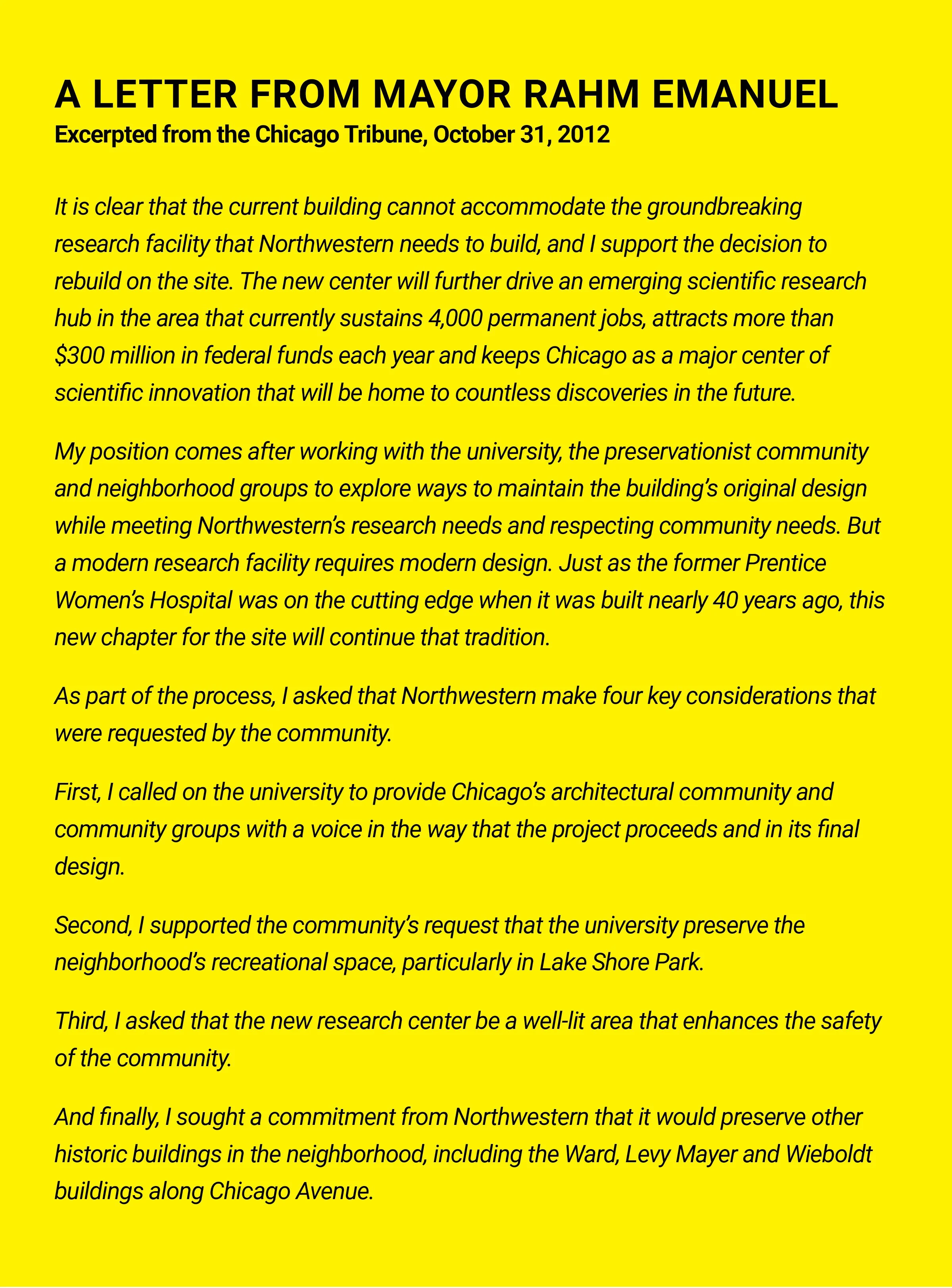DATA
+
–
Future Prentice was a collective call to action envisioning new possibilities for the Old Prentice Women’s Hospital, an iconic yet endangered Chicago landmark designed by renowned architect Bertrand Goldberg. Completed in 1975, the cloverleaf-shaped concrete structure was celebrated for its innovative engineering, progressive hospital ward layout, and bold brutalist form. While beloved by many for its architectural significance, others viewed it as an eyesore, fueling debate over its preservation.
In 2012, the Chicago Architectural Club launched Future Prentice as part of its biennial Chicago Prize Competition—an international, single-stage ideas competition that attracted 71 entries from 13 countries. The initiative evolved into Reconsidering an Icon, an exhibition at the Chicago Architecture Center that showcased visionary proposals and fostered public dialogue around Chicago’s mid-century modern heritage.
Although Prentice was ultimately demolished, the competition and exhibition created an alternate collective memory for the building, cementing its legacy in the city’s architectural narrative. In doing so, Future Prentice not only celebrated Goldberg’s forward-thinking design but also amplified broader conversations about adaptive reuse, cultural heritage, and the role of architectural competitions in shaping public discourse.
For: Chicago Architectural Club
Type: Design Competition
Partners / Collaborators: AIA Chicago, Chicago Architecture Center, Landmarks Illinois, Docomomo, National Trust for Historic Preservation, and Geoff Goldberg, Estate of Bertrand Goldberg.
Competition Jury: Carlos Martinez, AIA, Principal, Gensler; John Ronan, AIA, Founding Principal,
John Ronan Architects; Martin Felsen, AIA, Co-founding Principal, UrbanLab; Kevin Harrington, Architectural historian and Professor, Illinois Institute of Technology SoA; Zurich Esposito, Executive Vice President, AIA Chicago; William F. Baker, PE, SE, FASCE, FIStructE, Structural Engineering Partner, Skidmore, Owings & Merrill, LLP
Bonnie MacDonald, President, Landmarks Illinois; Zoe Ryan, John H. Bryan Chair & Curator of Architecture and Design, The Art Institute of Chicago
Collage: Strawn Sierralta with Renata Graw of The Normal Studio, created as the project’s signature image. Original photograph by Hedrich-Blessing, courtesy of the Estate of Bertrand Goldberg.





