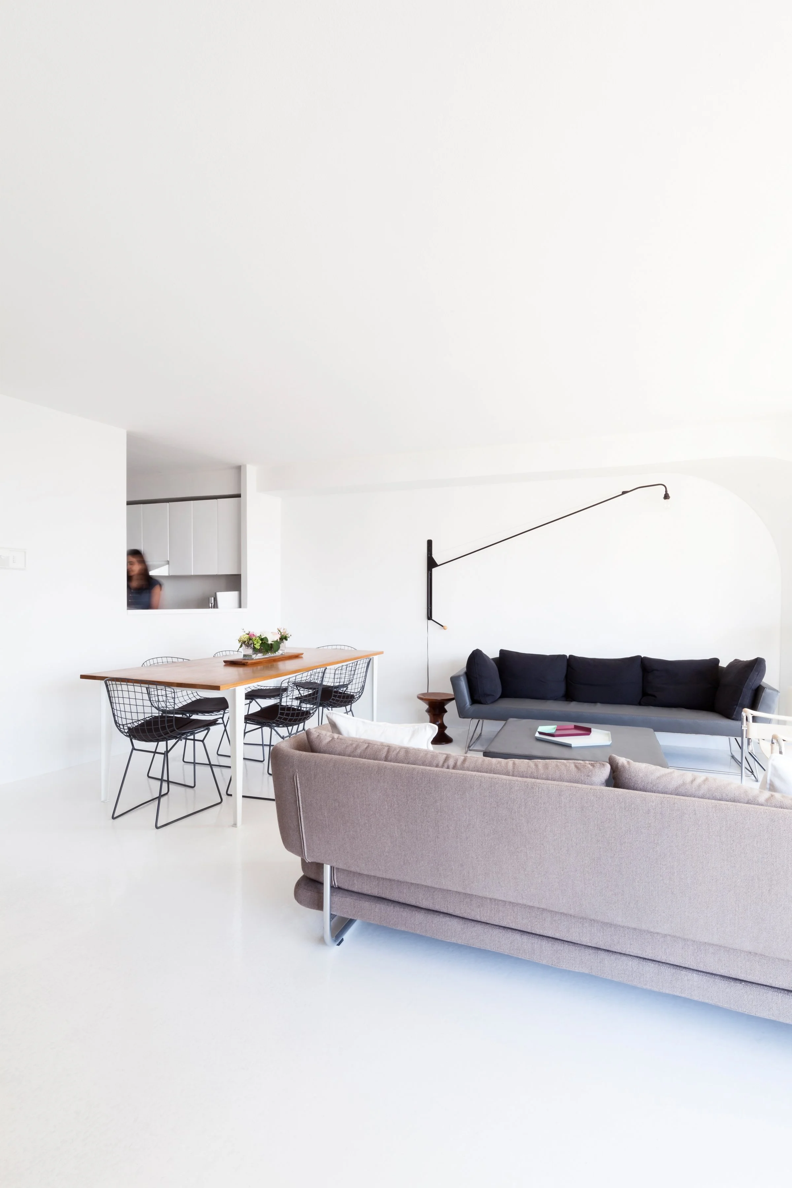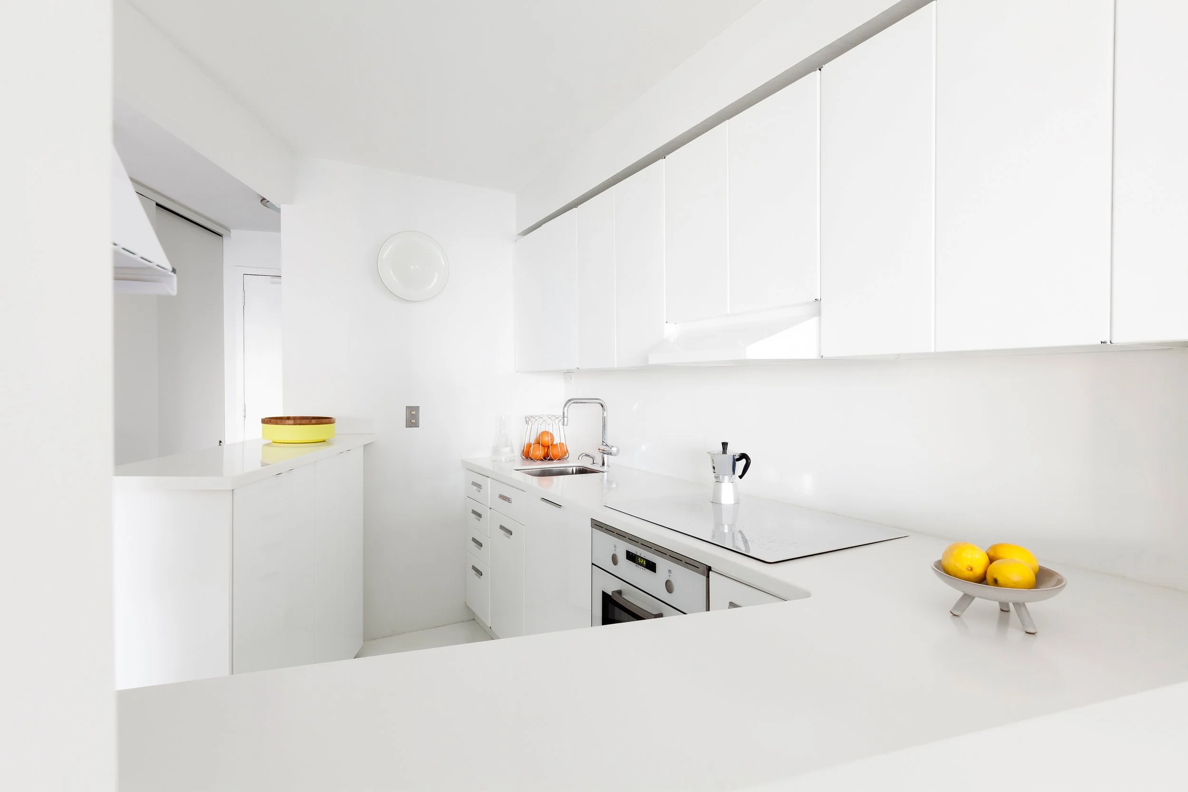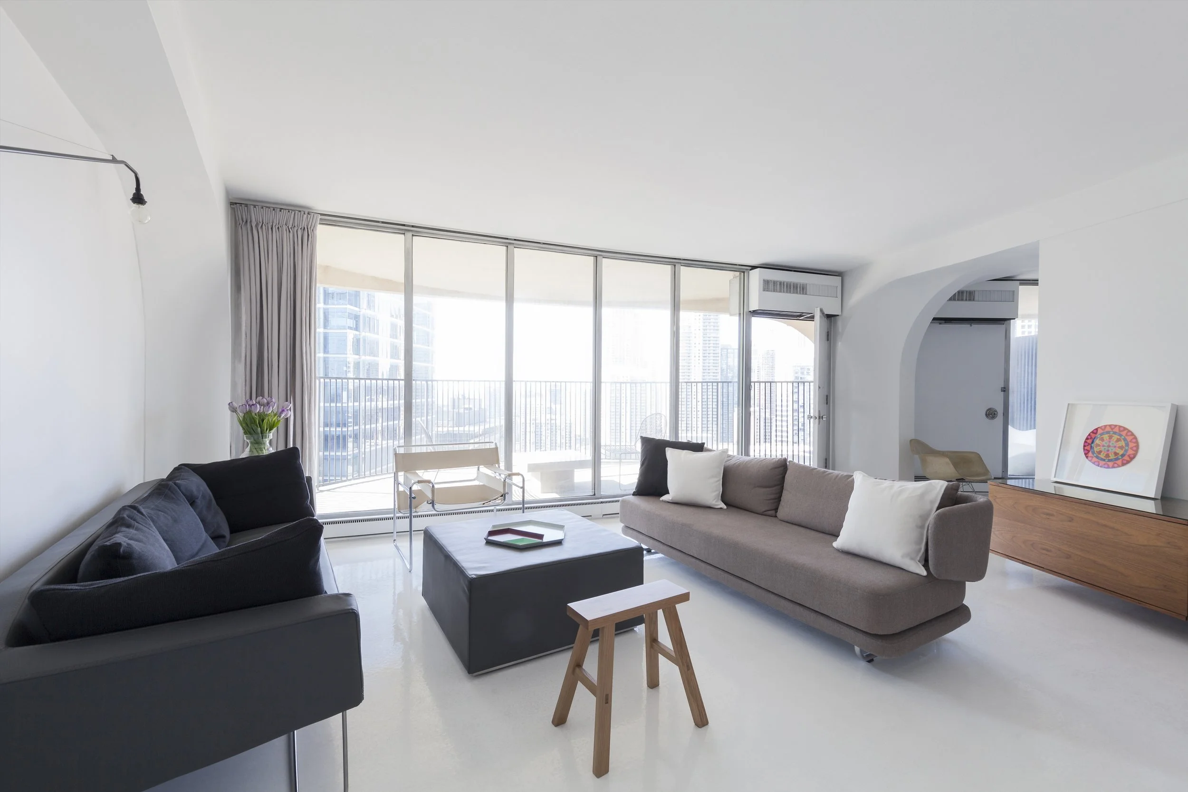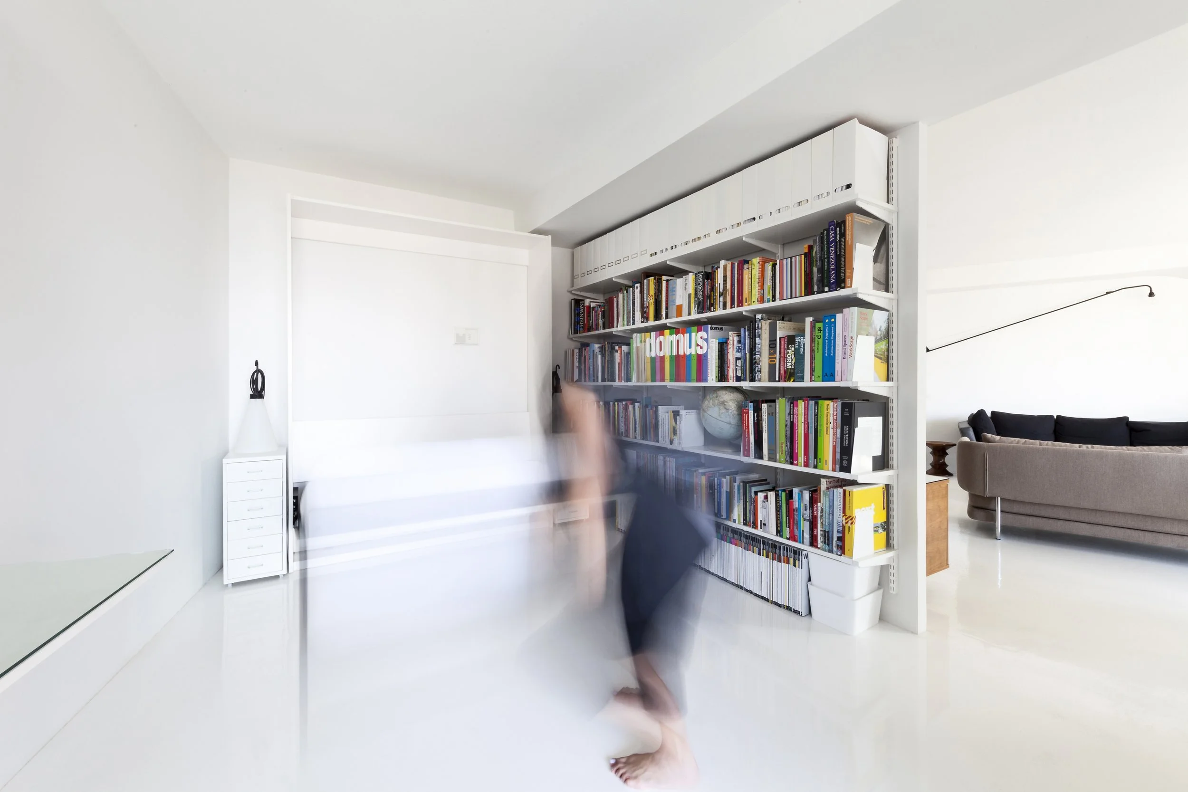DATA
+
–
Bertrand Goldberg’s Marina City stands as one of Chicago’s most celebrated icons of mid-century modernism. Completed in 1964, the mixed-use “city within a city” fuses residential, commercial, and recreational programs into a vertical community, anticipating contemporary conversations about density, convenience, and urban life. This renovation reimagines a one-bedroom unit for live/work use while carefully preserving the spirit of Goldberg’s architectural language.
Over the course of a decade of residency, the project evolved through a series of deliberate, incremental adjustments—operations of cutting, filling, and hanging. These interventions strip away conventional domestic markers to create an open, flexible interior that supports both daily life and professional work. Walls and thresholds are minimized, surfaces neutralized, and elements re-scaled to accommodate new modes of inhabitation while remaining visually restrained, so that Goldberg’s concrete frame and the apartment’s signature curvature remain central.
Drawings function as both a design tool and a record of lived experience—mapping how architectural ideas respond to the practical realities of inhabiting a space over time. This iterative process blurs the line between design and life, with the apartment itself functioning as a site of continual experimentation. The project captures the unit’s state after ten years: a space simultaneously minimalist and adaptable, situated within its historical lineage yet responsive to the shifting demands of urban life.
Type: Private residence
Size / Scale / Area: Interior 725 sq/ft, exterior total 270 sq/ft
3d Modeling & Animation: Hunter Wells
Photography: Lauren McPhillips and Strawn Sierralta






