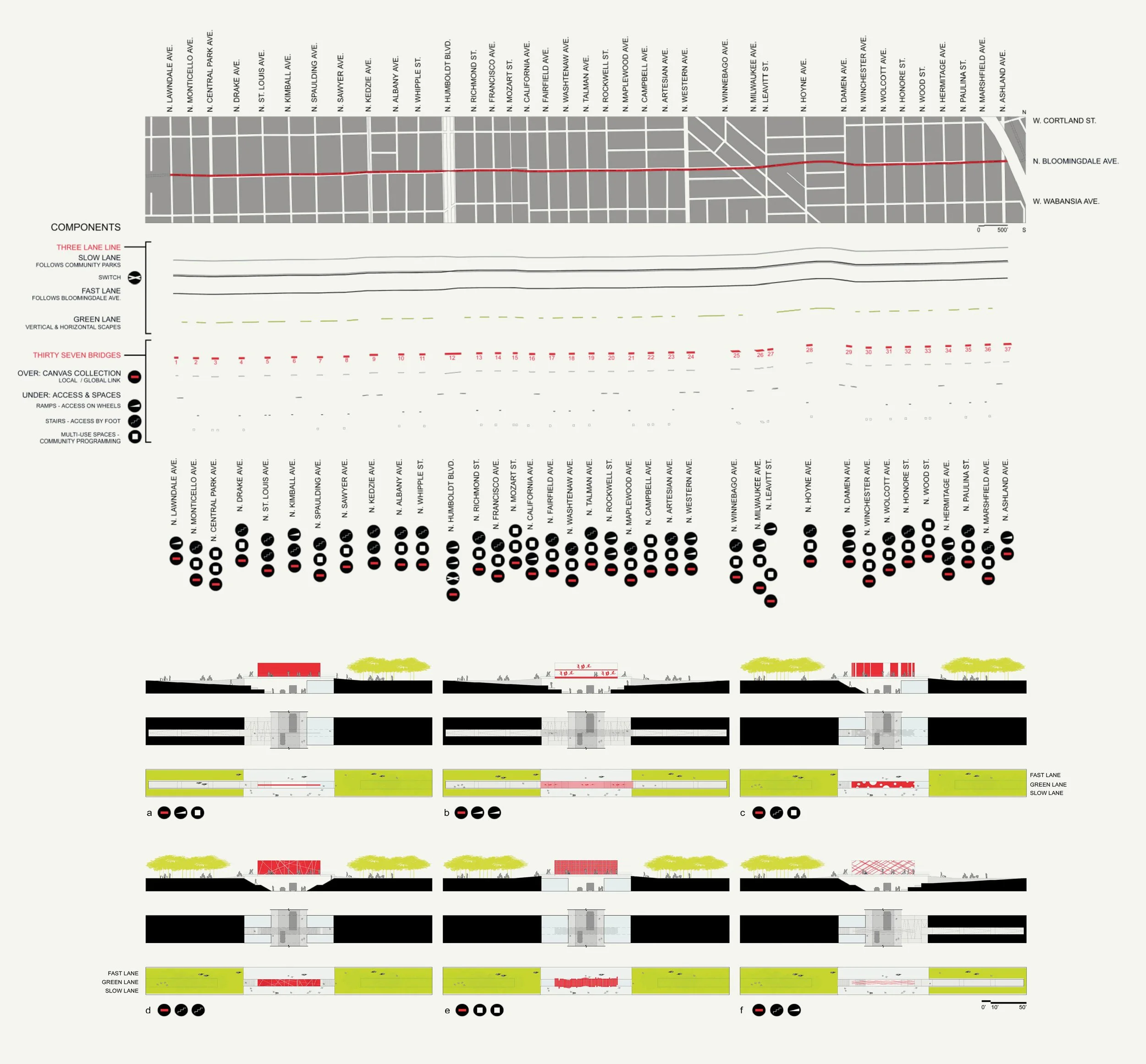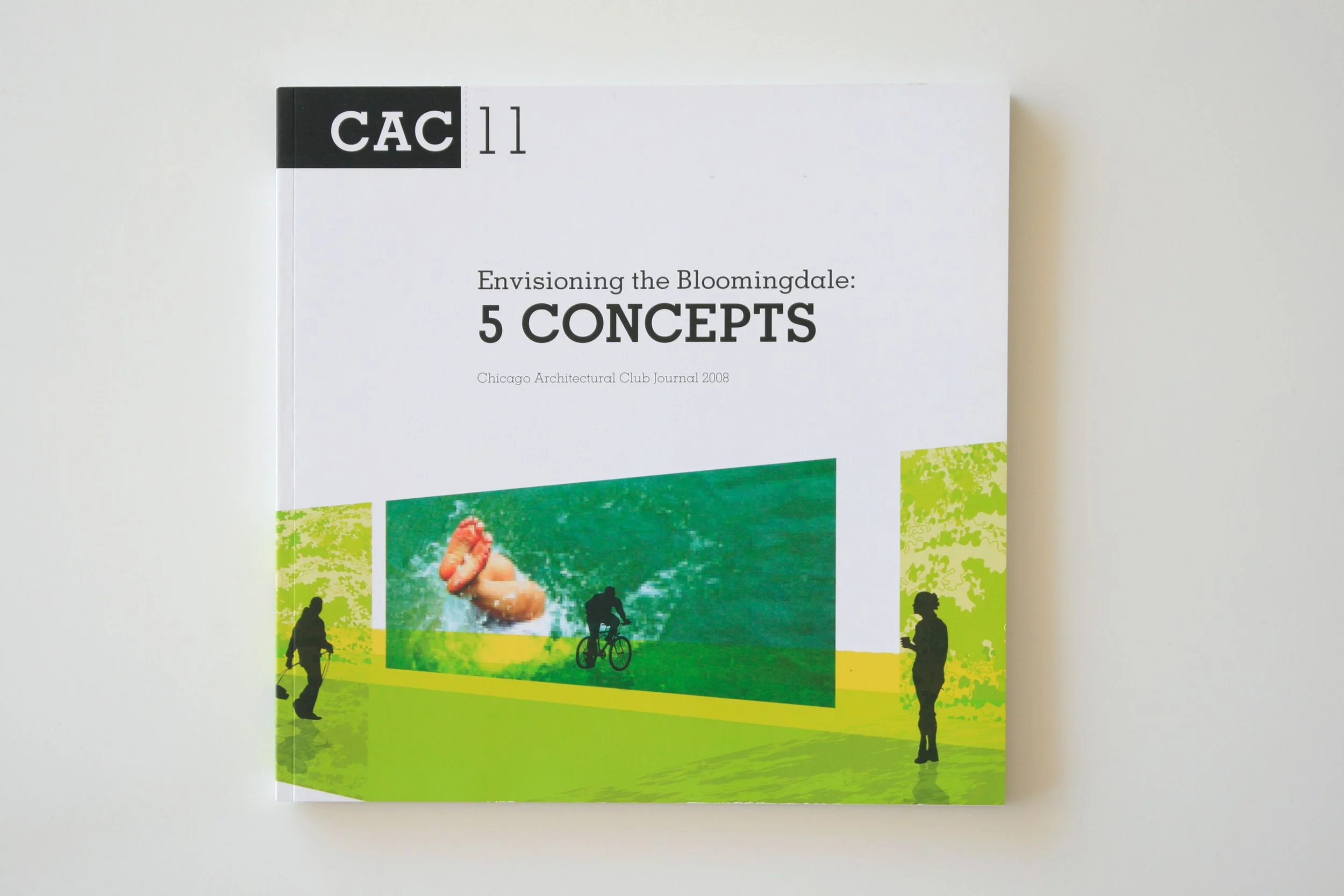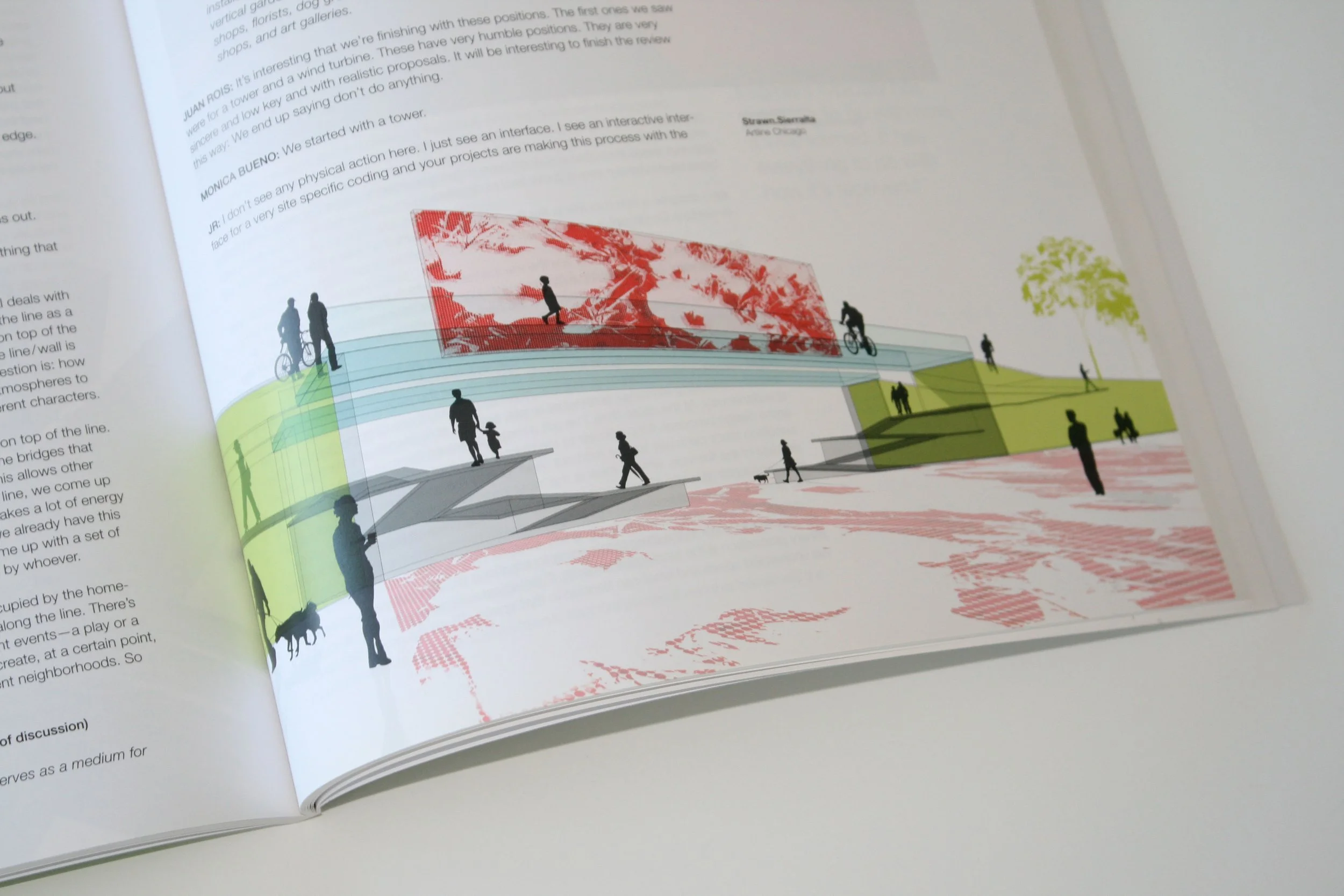DATA
+
–
Artline Chicago proposes the transformation of the extant 2.7-mile Bloomingdale elevated rail line—now The 606—into a programmable, multimedia linear park that integrates cultural resources from regional museums and nonprofits. By embedding artistic and cultural programming within the trail, the project seeks to broaden access to the arts for underserved neighborhoods while strengthening civic identity across Chicago’s Northwest Side.
At the core of the proposal are 37 lightweight bridges designed to replace the existing heavy rail infrastructure. Although occupying only ten percent of the trail’s total area, these new structures fundamentally reshape the corridor by opening spaces below to light, air, and public use. Each bridge operates as both an access point to the trail and a venue for neighborhood-specific programming. The spatial framework organizes the park into three parallel lanes: a slow lane weaving through community parks, a fast lane aligned with Bloomingdale Avenue, and a green lane defined by vertical and horizontal ‘scapes.’ Collectively, the bridges establish an ‘over-canvas’ for global cultural exchange and an ‘under-collection’ of localized spaces for walking, cycling, and community engagement. Through this layered design, Artline Chicago reframes infrastructure as a civic medium for cultural production and social connection.
The proposal was developed as part of Envisioning the Bloomingdale Line, an initiative organized by the Chicago Architectural Club in collaboration with Details Magazine and the Bloomingdale Trail Collaborative. This collective effort solicited projects that demonstrated how community input, political support, and innovative design could generate visionary proposals for the site while elevating the visibility of emerging talent in public architecture. Twenty-five architects were invited to contribute speculative concepts, positioning this project within a select group of works intended to spark public imagination around the future of the trail.
For: Chicago Architectural Club
Size / Scale / Area: 2.7-mile (4.3 km)
Type: Elevated Park
Location: Chicago (Humboldt Park, Logan Square, Wicker Park, and Bucktown)
Envisioning the Bloomingdale Line project participants: UrbanLab, Gensler, Vendrell Studio, Hoerr Schaudt Landscape Architects, Garofalo Architects, Susan Conger Austin Architects, Oisse Architects, Clare Lyster Urbanism and Architecture, Ross Barney Architects, Wilkinson Blender Architecture, 4240




